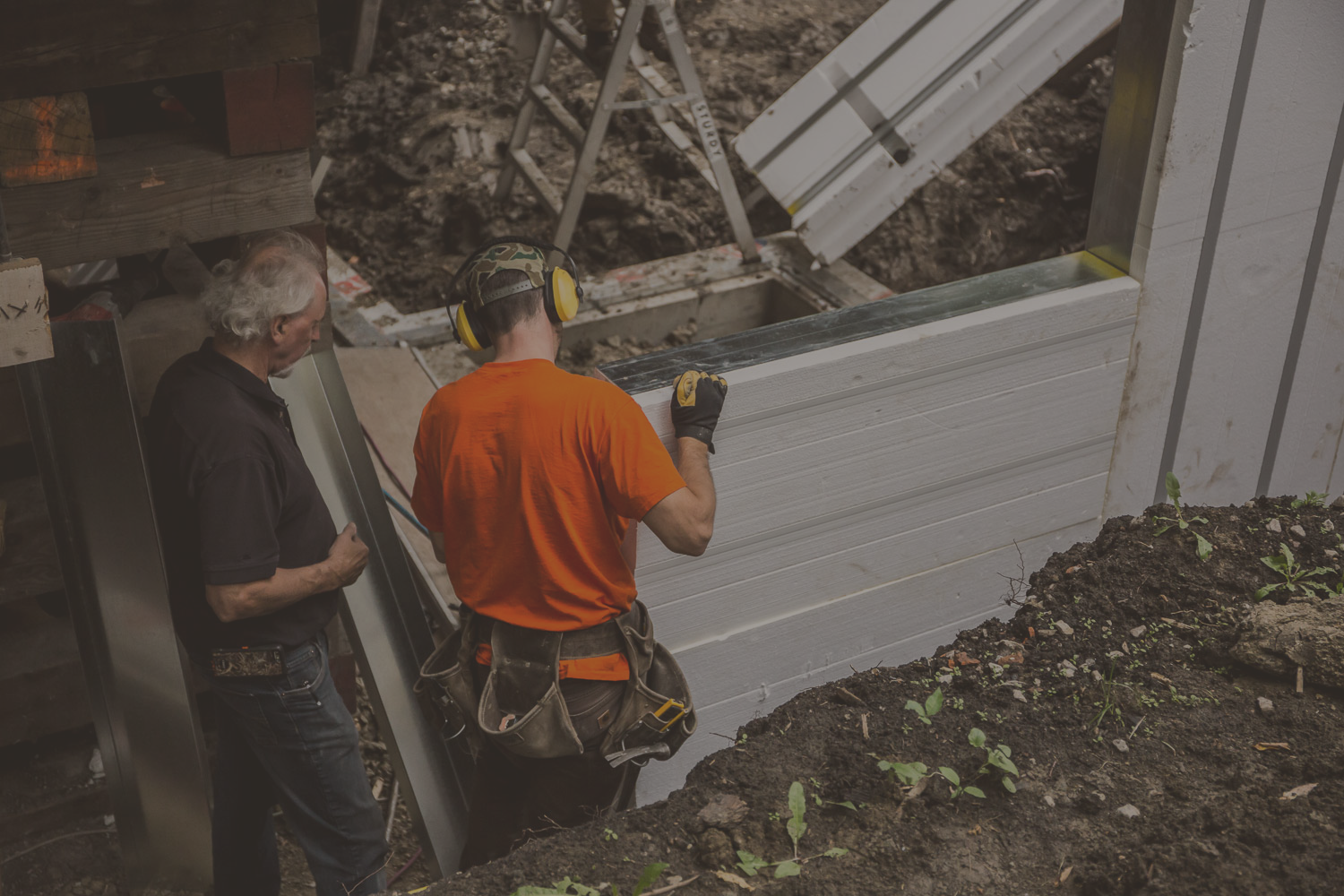No-Concrete Basement Floors
The SICS No-Concrete Floor System eliminates the need for traditional residential basement or light commercial building slab floors, providing an energy efficient comfortable floor instead by combining designed light structural studs and EPS with standard sub-floor sheeting.
The systems allow for in floor heating, exceed code required insulation values, and have design features that eliminate the need for expensive and difficult to place washed rock radon collection layers. Installation also allows for elevation choices that can increase your basement floor to ceiling heights by as much as 6 inches.
Resources
DL-RF01: Rfloor Details for Variance Application
This document provides details of proposed variance for using the Polycore RFloor in place of a poured basement slab.
DL-RF02: Rfloor Section with Radon Connection
This document provides details on the design of Floor System for Radon collection.
DL-RF03: Rfloor Installation Manual
This document details installation information for the Polycore Sleeper Floor System.
DL-RF04: Rfloor Detail and Compliance Document
This document provides details and compliance information for the polycore no-concrete R-floor system.
DL-RF05: Rfloor Code Request for Alternative Solution (Edmonton)
This file contains the necessary information to request for an alternative building or installation solution in Edmonton.
I am text block. Click edit button to change this text. Lorem ipsum dolor sit amet, consectetur adipiscing elit. Ut elit tellus, luctus nec ullamcorper mattis, pulvinar dapibus leo.





